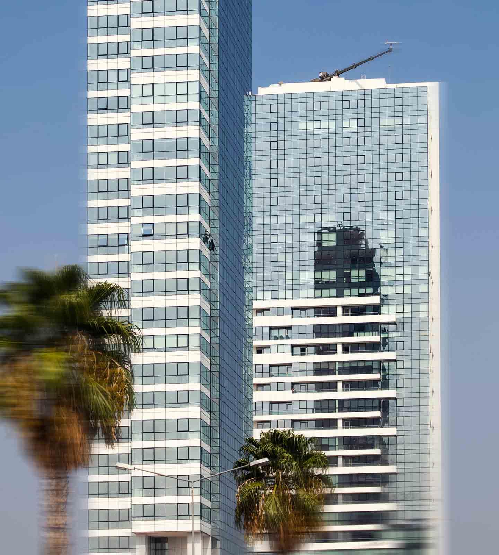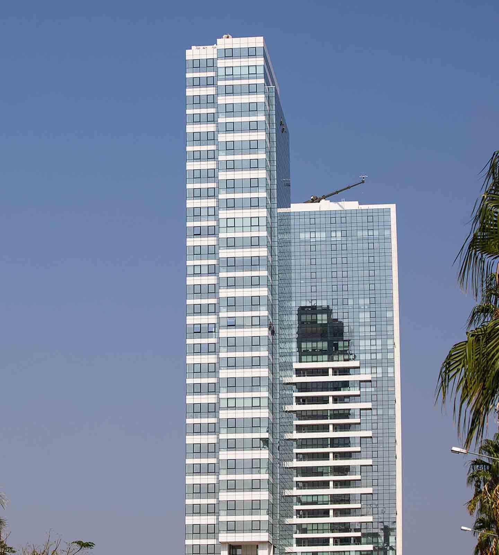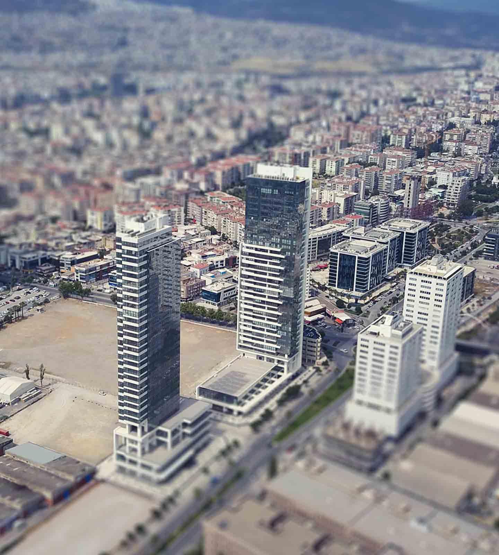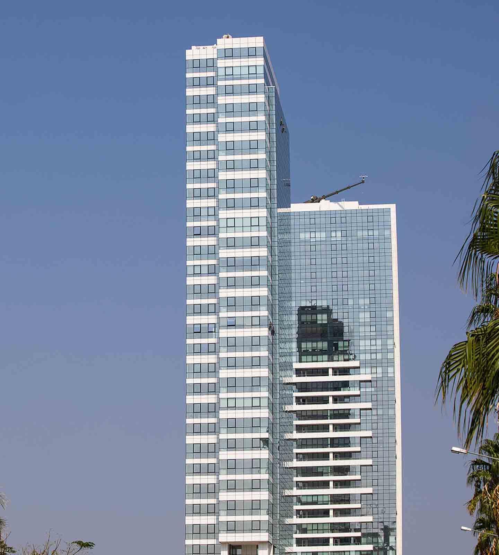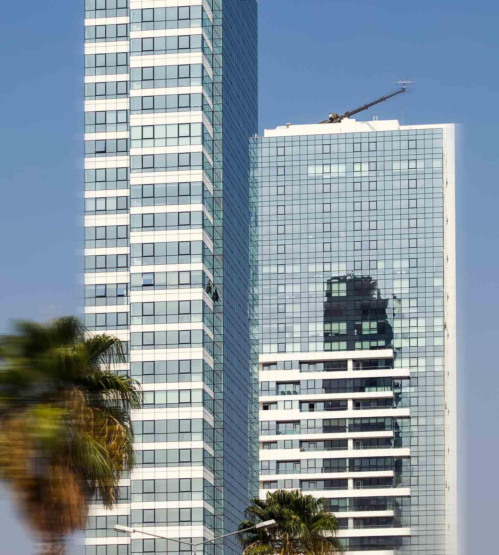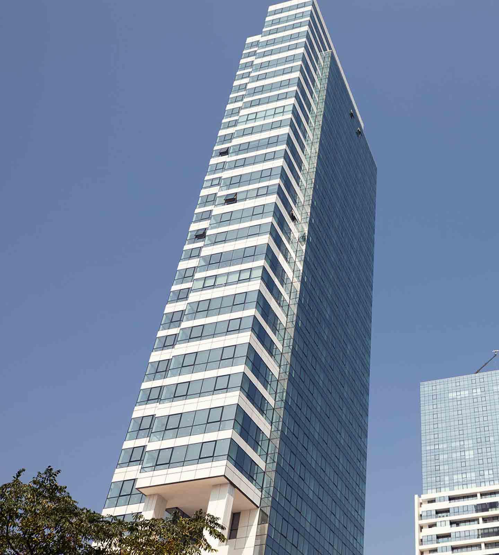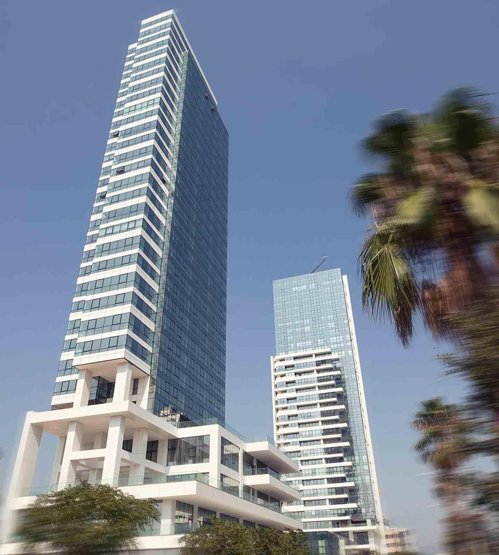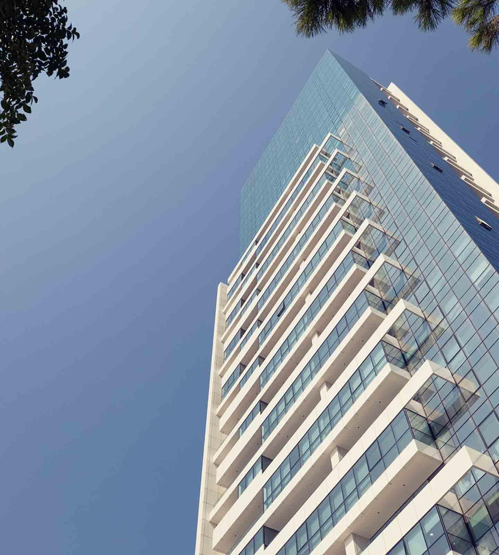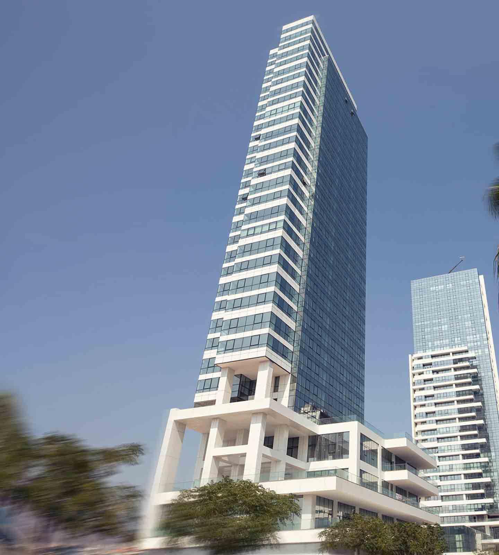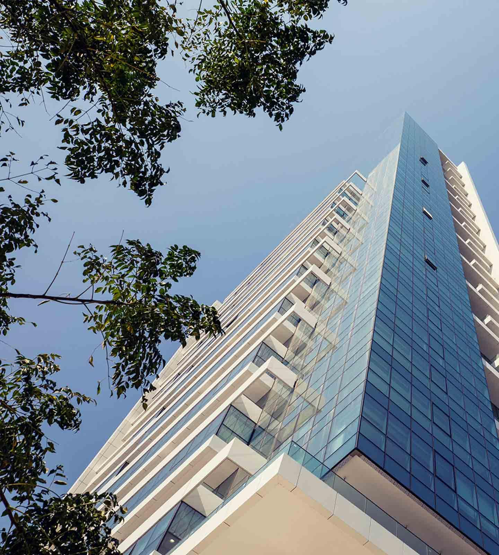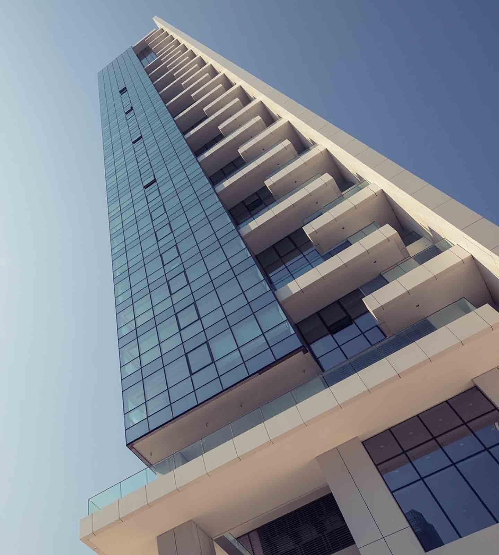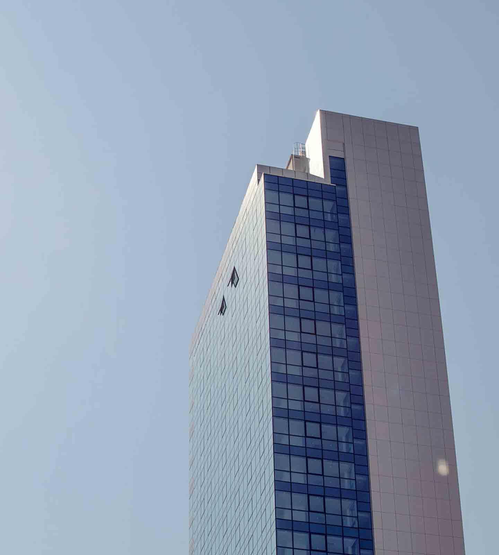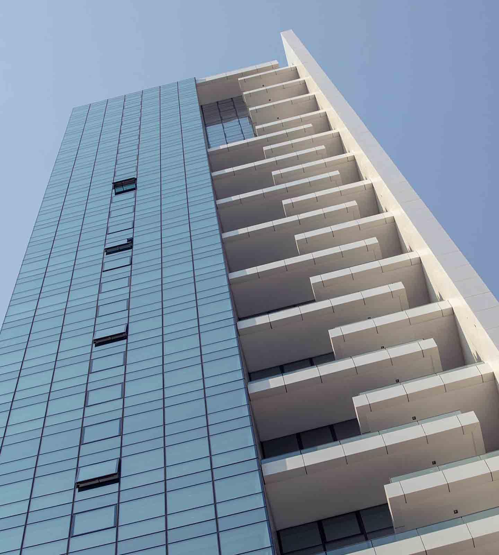Novus Ventus
The project, which was realized as a joint investment of Adnan Kilicoglu Construction and Katal Construction in Bayraklı, Izmir, consists of two blocks named Novus and Ventus, where a total of 300 offices will be located on a land of approximately 8,000 m2. The design of Novus Ventus, which consists of two office blocks with 32 and 33 floors and a podium building on the horizontal, was made by Yağcıoğlu Architecture. Novus & Ventus is a complex building rising in two independent parcels. Due to the fact that the structures are designed in independent parcels, the use of integrative, complementary lines in formal design has become the basic design principle. The positive - negative relationship perceived in the two structures is the result of this principle. The USG 80 panel facade system and the FS50 facade systems, which were specially designed by Kleidco for the project and tested accredited according to EN-European Standards, are taking part in the project by being applied by FM Ersoy, one of our dealers.
The systems used are
Investor
Adnan Kilicoglu Construction & Katal Construction
Architect
Yağcıoğlu Architecture
Application
FM Ersoy Yapı
Date
