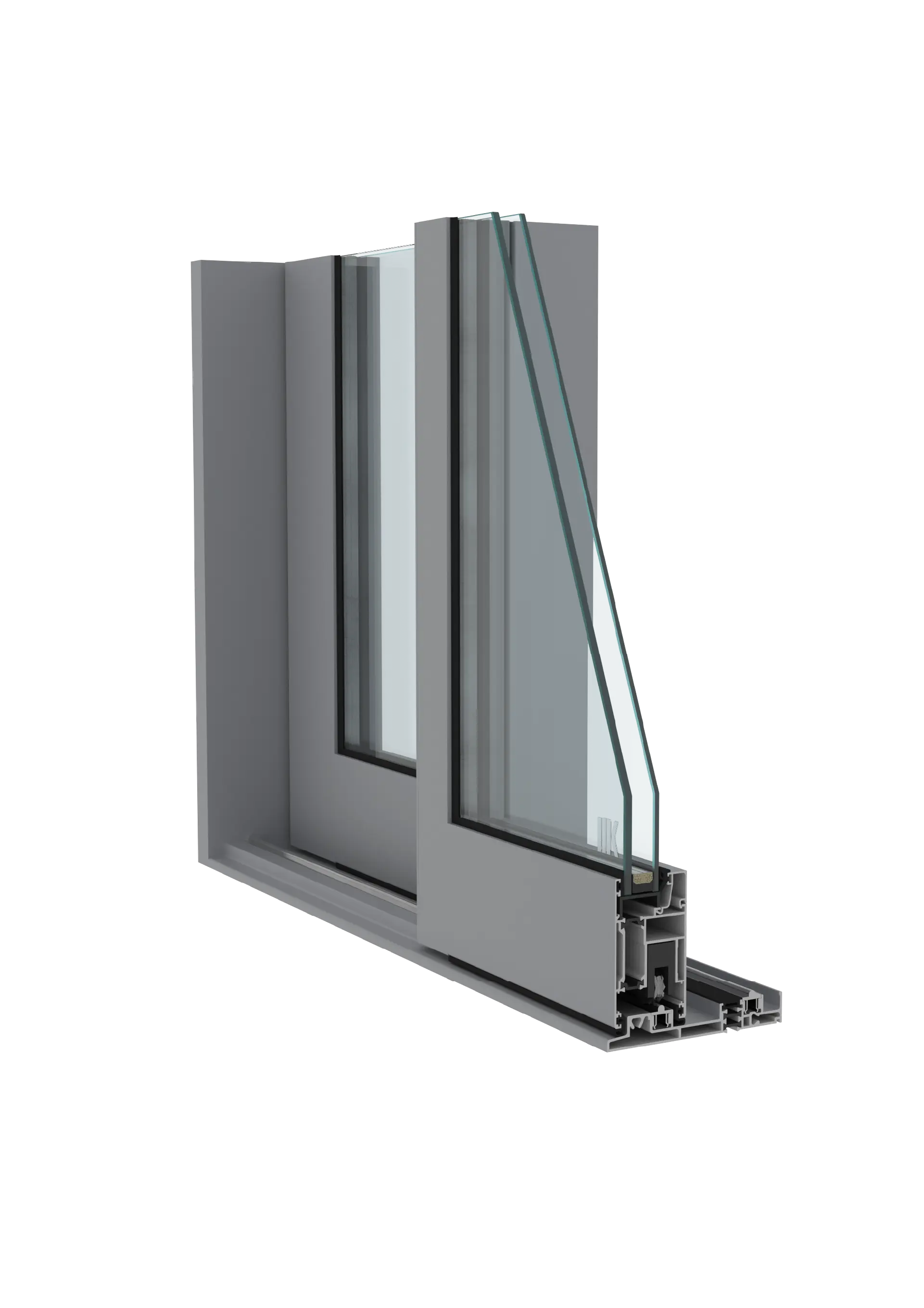With a low-threshold Frame profile of only a minimal height, users are provided with the opportunity to move on the ground easily. The system allows the use of thick glass in the frame and slightly narrower width on the sash. The system, which can be collected with a 90-degree cut, provides a minimum profile view with a slim frame profile, and is also one of the successful Lift & Slide systems in the market.
The Unique Slide sliding system, designed with the principle of providing minimum profile usage and easy manufacturing and assembly possibilities, maintains its distinctive place among industry rivals with its innovations.
With its alternative profiles of visible width, a narrow clamp option is provided, which offers a maximum panoramic view to the users. It offers superior thermal performance thanks to its polyamide barrier structure and EPDM wicks.
With its Euro-Groove channel structure, it is compatible with the opening accessories of different brands and types. The system allows multi-point locking.

