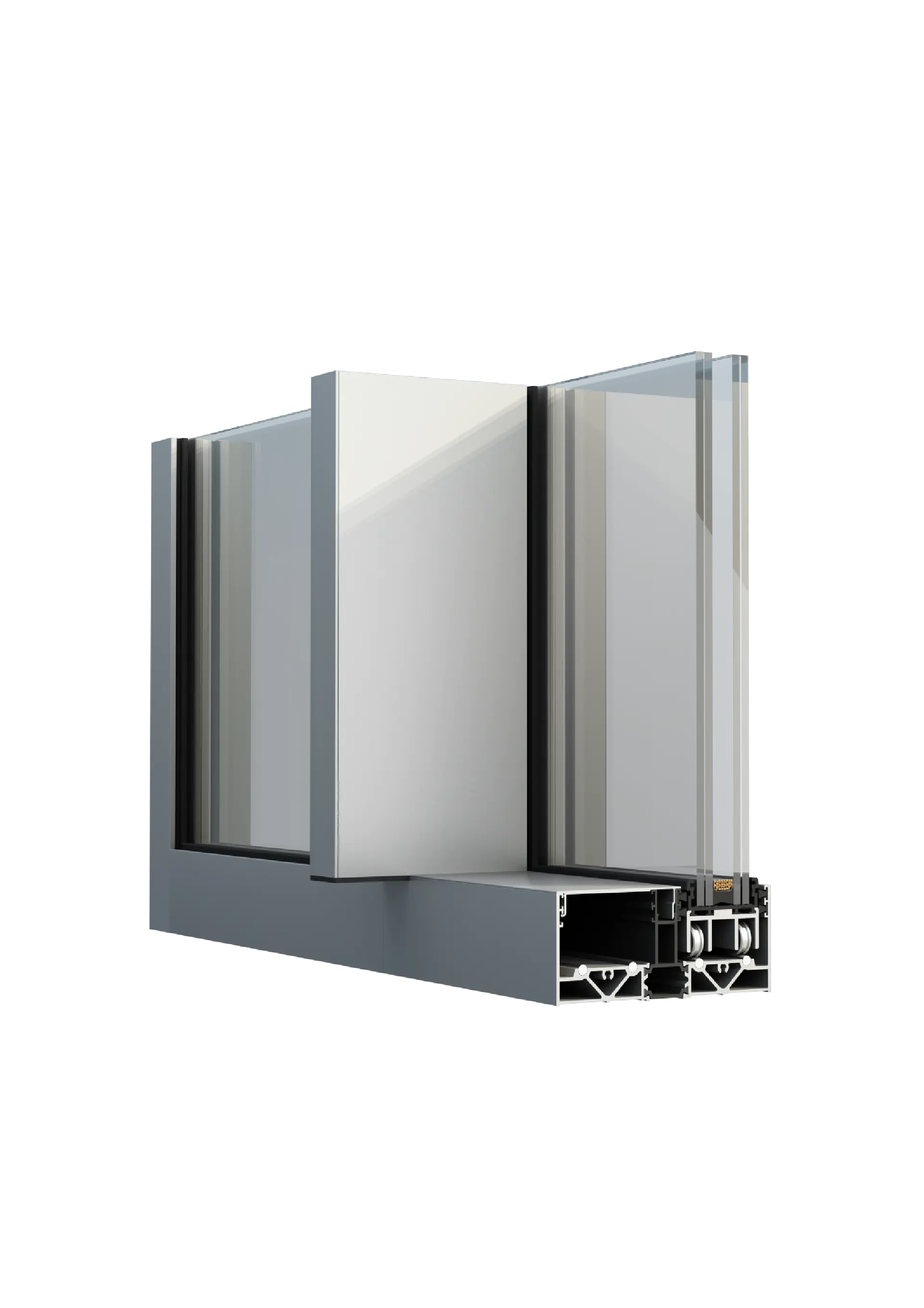In the Prime system, the side and bottom frames can be completely recessed into the floors. This provides 20% more transparent area and scenery compared to standard systems.
The purpose of the Prime sliding system is to facilitate the interaction between the interior and exterior environments and establish a connection. With the ability to fully embed the frame into the floor, users are provided with a seamless transition between indoors and outdoors, eliminating the barrier between the sliding system and the indoor and outdoor spaces.
The inclusion of embedded steel bearings in the frame allows for the construction of large and high sashes up to 12 square meters.
The EPDM seal structure ensures high-level thermal performance, air and water tightness, and resistance to wind loads.
With profiles ranging from 1.8 mm to 2 mm in thickness, the system allows for the use of glass up to 36 mm thick.

