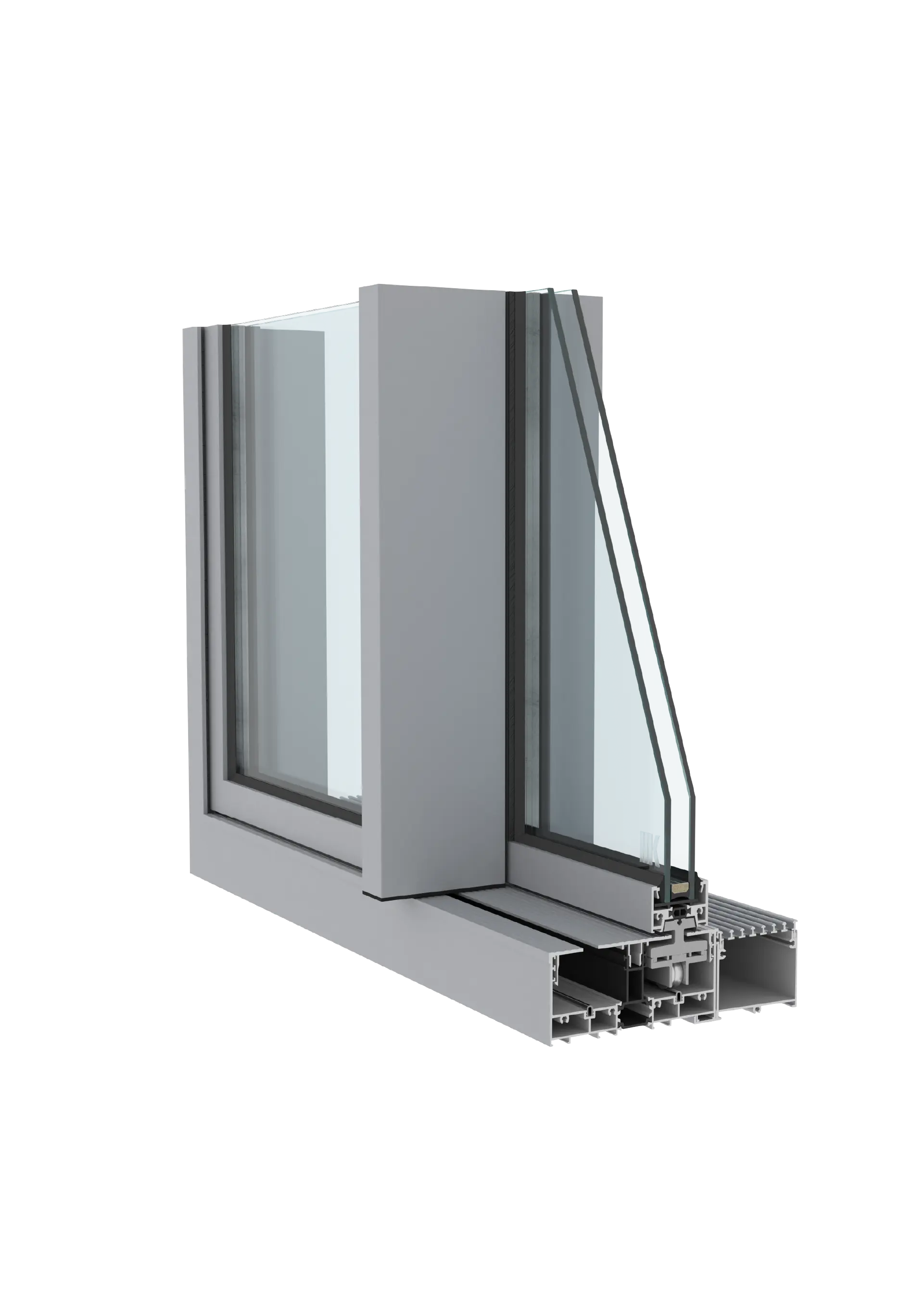In the Invisible Slide Series, the side and bottom frames are completely recessed into the floor, offering a much more expansive transparent area experience. With the frame fully embedded, users are provided with a comfortable movement area by allowing a seamless transition between indoors and outdoors through the floor. The flooring feature offered by the Invisible system creates a flawless appearance on the ground.
The Invisible Slide Series offers a minimum profile visibility and an elegant slimline joint structure, providing maximum enjoyment of the scenery. It ensures ease of use with manual or smart motor technology. With the ability to rotate both inward and outward at 90 degrees and a hidden locking mechanism, the system provides superior security in the RC2 class.
Featuring a special seal structure and fiberglass polyamide profile properties, the system offers superior insulation values in both hot and cold weather, ensuring high energy savings in your spaces.

