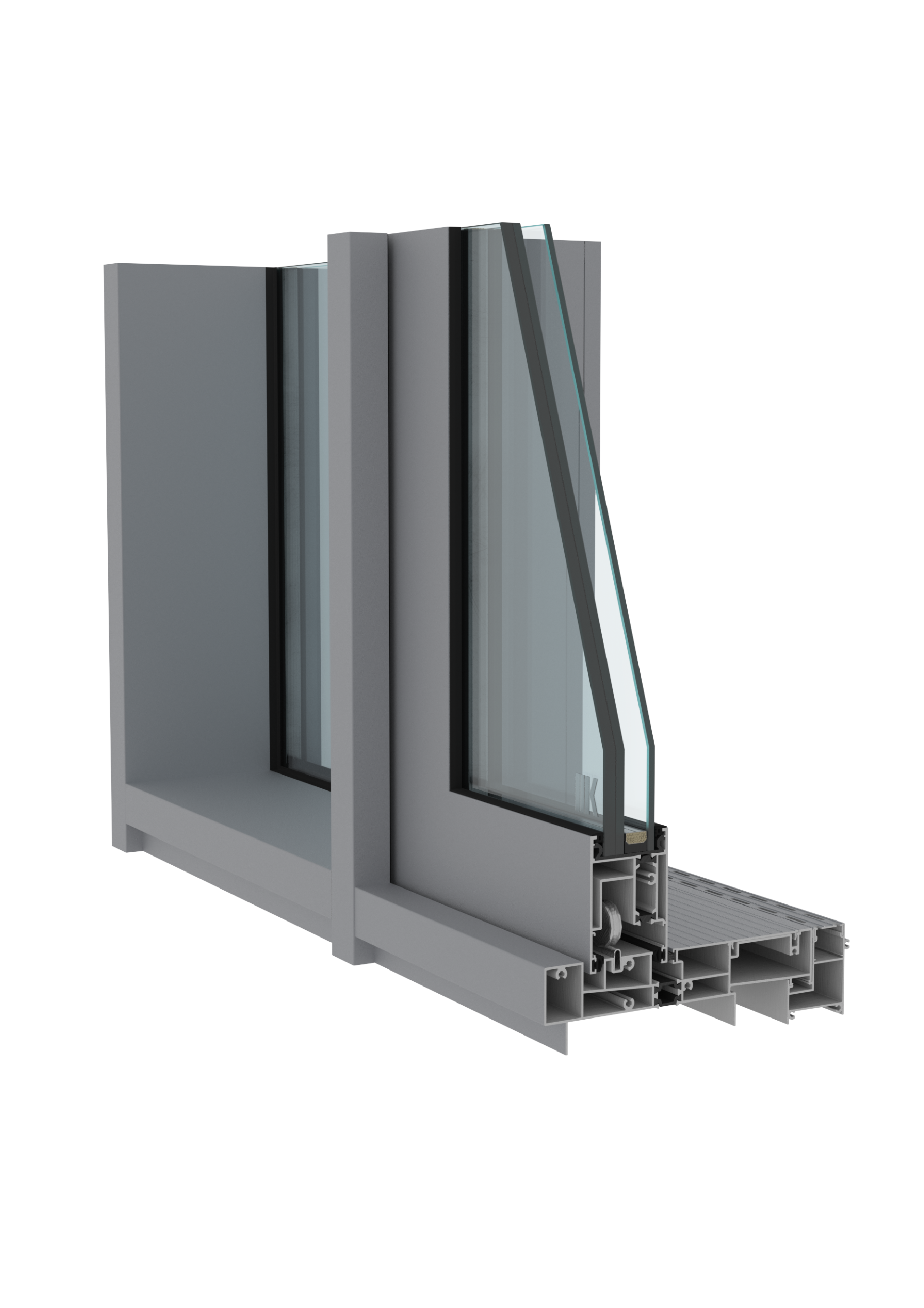F 35 sistemi, kapaklı cephe ve kaldır-sür sürme doğramayı birleştirerek işlevsellik ve estetiği aynı yapıda sunar. Tek raylı kasa tasarımı sayesinde kanatlar içeride çalışır, 35 mm görünen yüzeyler ise zarif ve minimal bir görünüm sağlar.
Wide viewing areas are achieved at the junctions of the façade and door. The slim interlock design delivers a maximum panoramic experience. The soft-close system ensures slow and safe sash closure, while spring integration in sashes over 200 kg allows for easy operation.
The floor-recessed frame structure and concealed drainage profiles enable efficient water discharge. Polyamide and anti-bi-metal thermal barriers provide high thermal performance and durability, creating superior resistance against significant temperature differences between indoor and outdoor environments. The robust sash design ensures protection against strong winds and allows for spanning large openings of up to 3.2 m x 3.5 m. The system supports lift-and-slide sashes weighing between 300–400 kg.
