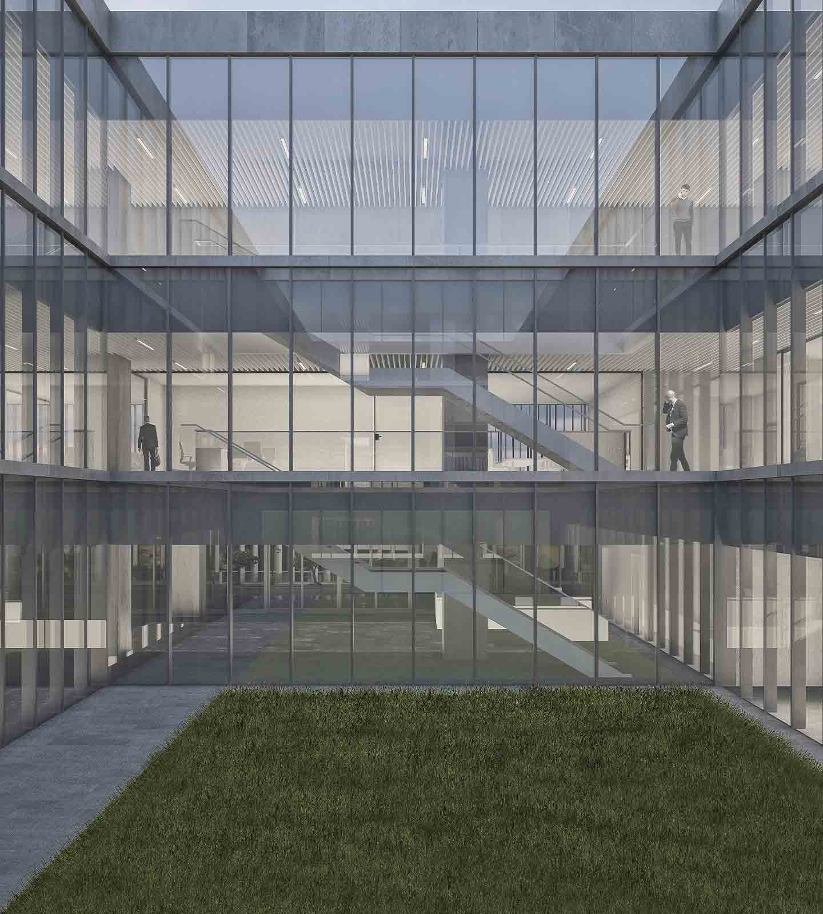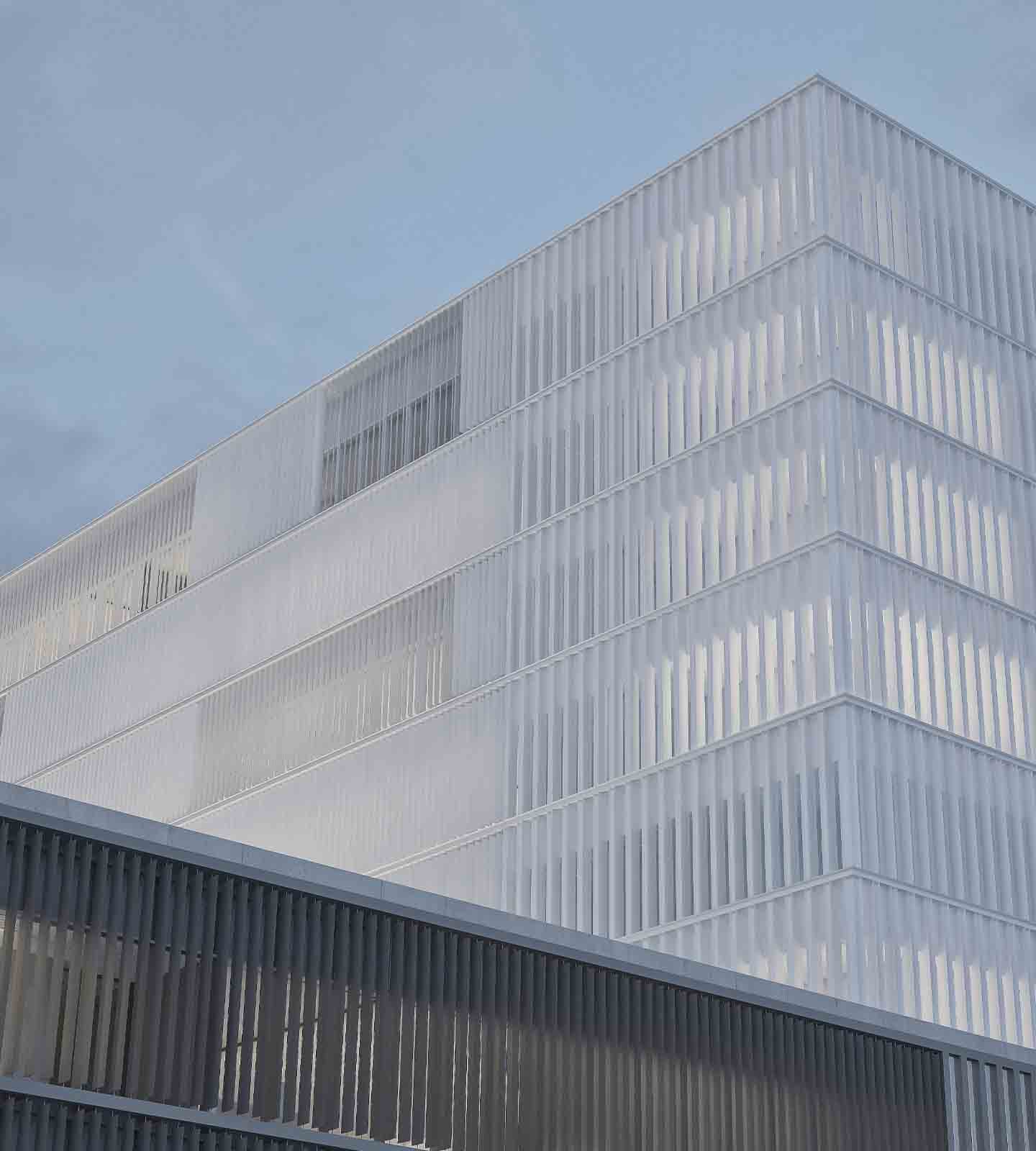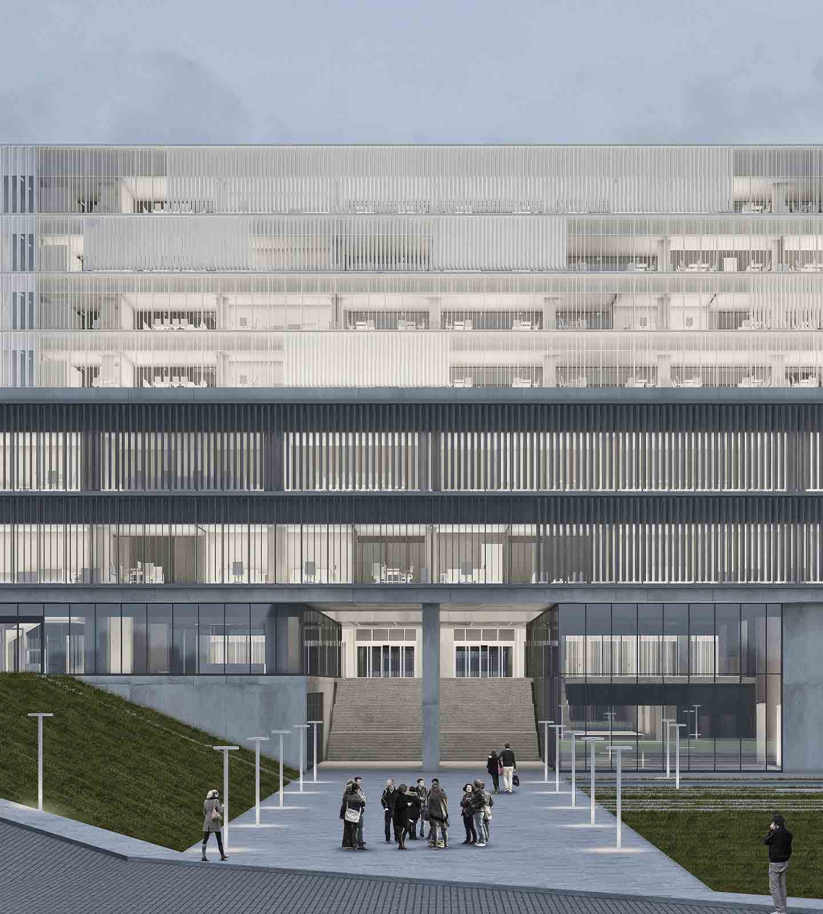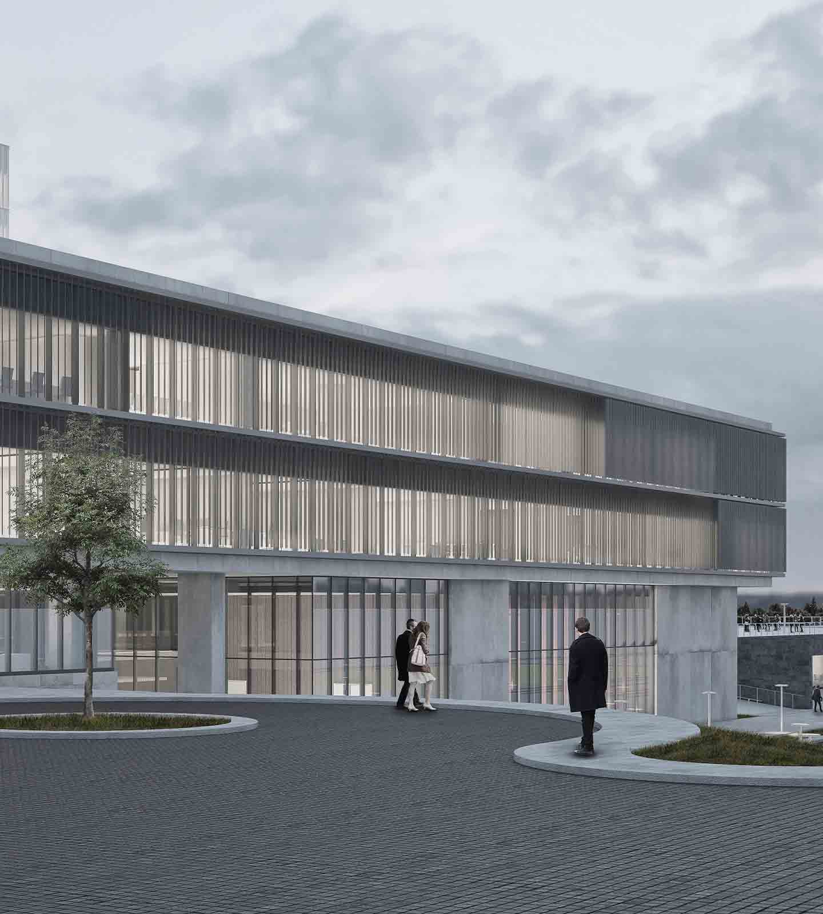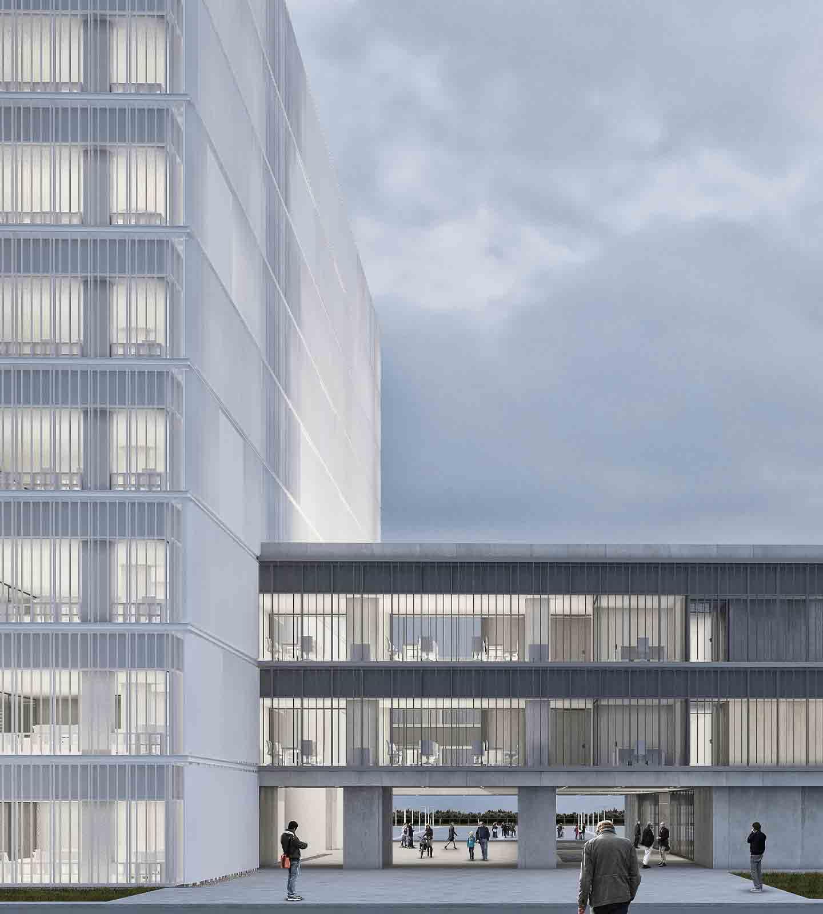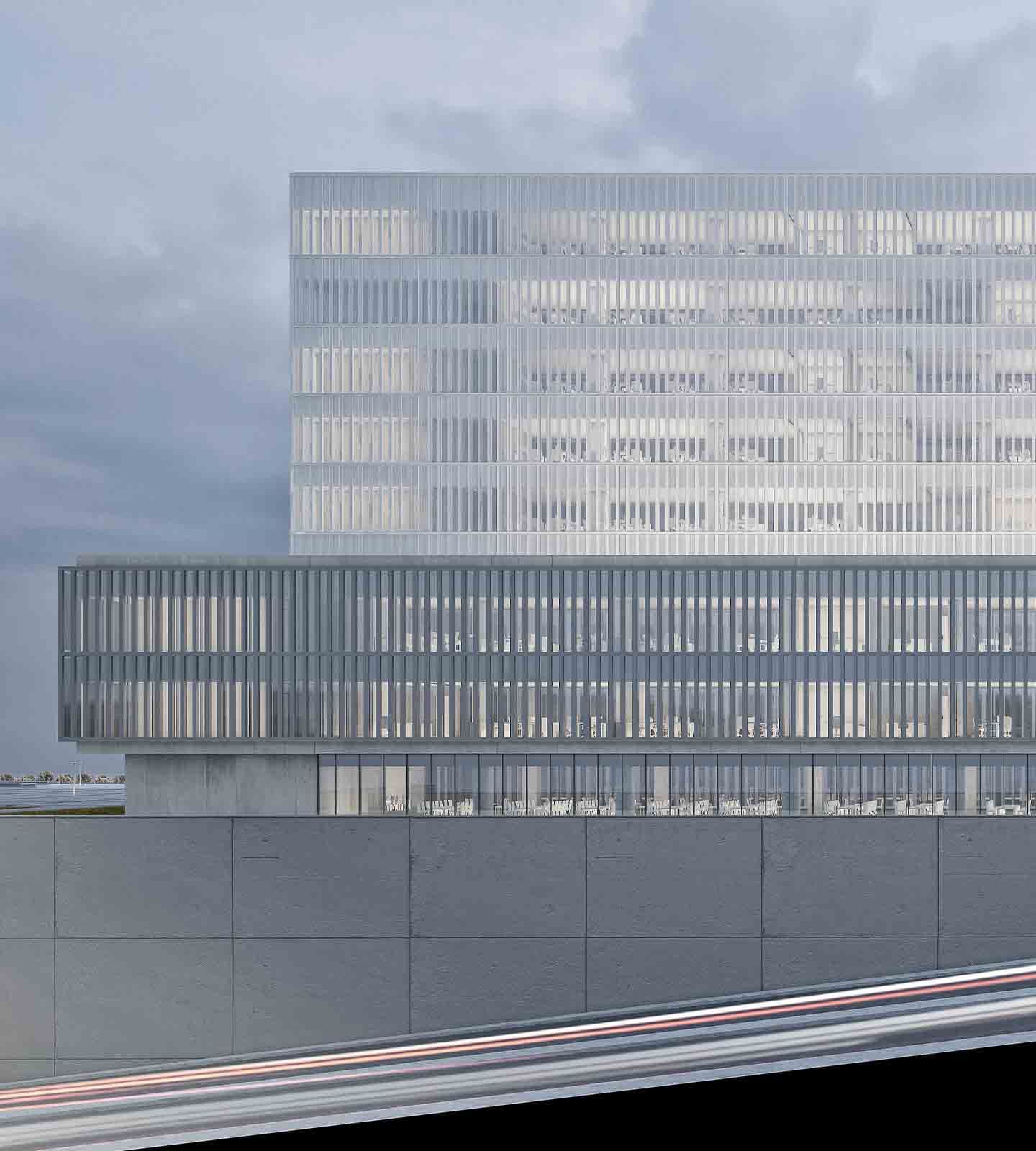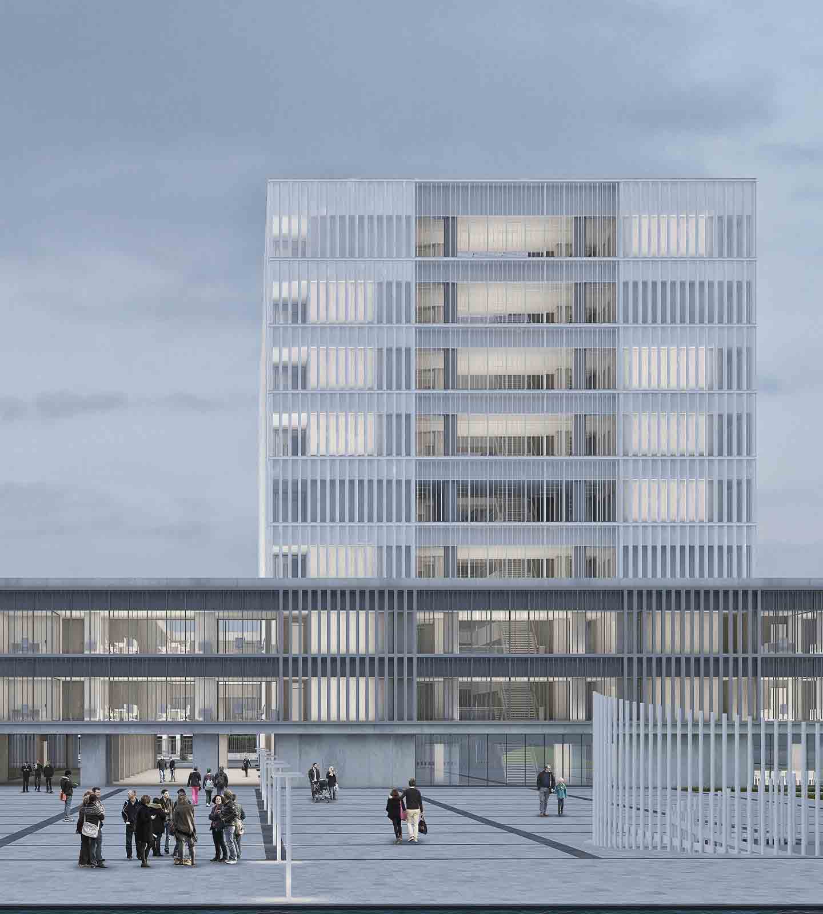Facade system designed specifically for the project
Tekirdağ Metropolitan Municipality New Service Building
The New Service Building, realized by Tekirdağ Metropolitan Municipality in order to meet today's needs and create a new area of the city that will develop on behalf of the public, was designed by Lift Studio and üne Architecture as a result of the architectural design competition held in 2015. The project, which is being built by Barankaya Construction, has a session area of 17,841 m2 on a construction area of 64,825 m2 will, 2. the basement will be implemented with 8 floors on the ground and 11 floors in total. Within the building; Metropolitan Municipality service units and working offices, conference hall, multi-purpose hall, exhibition hall, assembly hall, council hall, nursery and parking will be located. In the project, in order to benefit from daylight at the maximum rate, gaps have been opened on the structure and an atrium has been designed in the office block that continues throughout the block. In order to keep the thermal efficiency of the structure at an optimal level, closed surfaces have been designed on the north-facing facades without reducing the transparent surfaces required by the office units, and a rhythmic facade has been constructed. On the south-facing facades, mobile sun breakers were used, thus ensuring that the structure has a dynamic and rhythmic facade. A new facade design was designed by Kleidco for the project, depending on the project requirements and architectural design criteria by Kleidco. The New Service Building, which will be built by FM Ersoy Yapı, one of our authorized dealers, to implement our architectural aluminum systems, was opened in 2021.
The systems used are
Investor
Tekirdağ Metropolitan Municipality
Architect
Lift Studio & üne Architecture
Application
FM Ersoy Structure
History
2021
