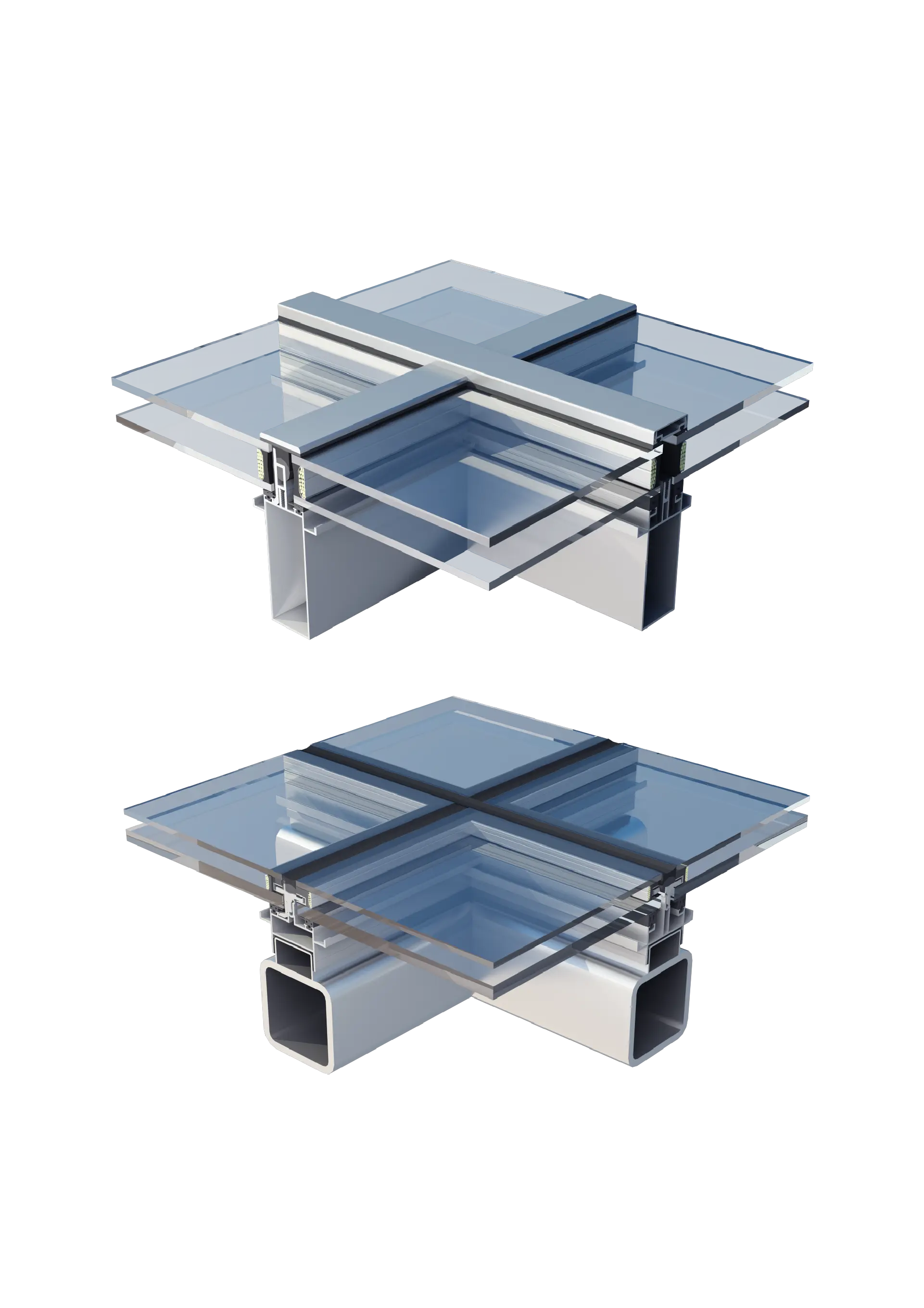Kleidco Skylight sistemi tavan montajı için tasarlanmıştır, maksimum gün ışığına erişim sağlar ve havalandırma kapaklarını yapmak için kullanılabilir.
Işıklık sistemi, kar veya su drenajını sağlayan yoğuşma kanallarından oluşan ve mukavemet için çelik alt yapıya uygulanan destekleyici alüminyum profillerden oluşur.
Kleidco Skylight sistemi, diğer Kleidco cephe çözümlerine bağlı ve etkili bir drenaj-havalandırma sistemi ile donatılmıştır.
Ayrıca, bu sistem çelik bağlantı kullanılabilirliği nedeniyle karmaşık mimari projeleri hayata geçirebilmeye imkan kılmak üzere tasarlanmıştır. Kleidco Skylight çözümleri iki çeşittir: SKY52 - 90. Mimari taleplere göre, bu sistem , silikon, yarı kapaklı ya da kapaklı olarak seçilebilir.

