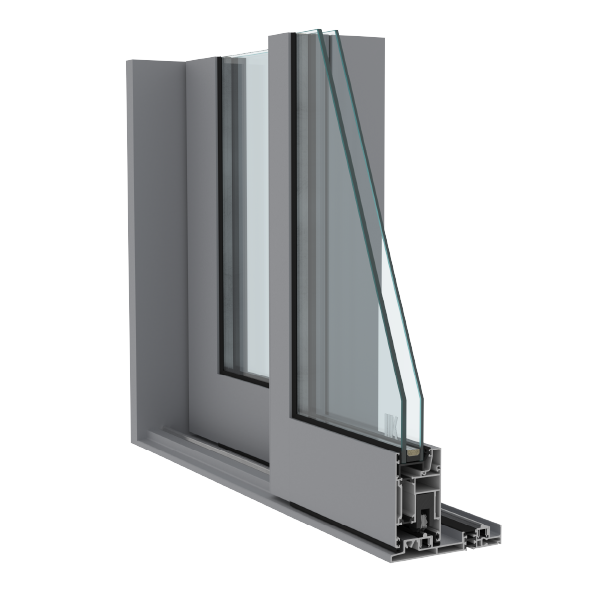Unique Slide
Lift & Slide
Description
With a low-threshold Frame profile of only a minimal height, users are provided with the opportunity to move on the ground easily. The system allows the use of thick glass in the frame and slightly narrower width on the sash. The system, which can be collected with a 90-degree cut, provides a minimum profile view with a slim frame profile, and is also one of the successful Lift & Slide systems in the market.
Unique Slide: High-performance sliding doors, ideal for high wind zones, boast exceptional thermal and structural properties, a low accessibility threshold, and an easy installation method. Their sleek, modern design enhances any space while providing efficient functionality.
Technical Specifications
| System Visible Width | Frame | 1″ |
| Vent | 3″ 3/4 | |
| System Depth | 1 Rail | 5″ 1/2 |
| 2 Rail | 5″ 1/2 | |
| 3 Rail | 8″ 1/2 | |
| 4 Rail | 11″ 1/2 | |
| Middle Section Surface | 4″ – 2″ | |
| Maximum Glazing Thickness | 1″ 5/8 | |
| Thermal Insulation | 5/8″ | |
Performance Values
| ASTM E 283 | Air Infiltration | <0,1 cfm/sq.ft @ 6.24 psf |
| ASTM E 331 | Water Resistance | +12 psf |
| ASTM E 330 | Wind Load | ±40 / ±60 psf |
| NFRC | U Factor | 0,28-0,37 Btu/(h.ft².F) |
| NFRC | SHGC | 0,25 – 0,40 |
